Vintage at the Grove - Apartment Living in Manchester, CT
About
Office Hours
Monday through Friday 9:00 AM to 6:00 PM. Saturday 10:00 AM to 5:00 PM. Sunday 12:00 PM to 5:00 PM.
Our picturesque community is ideally located in the heart of the Robertson neighborhood in Manchester, CT, and is just minutes from Downtown Hartford. Our craftsman-style apartments are designed to add a touch of luxury to any lifestyle. Enjoy a bubble bath in your garden-style soaking tub or cozy up by your fireplace to read a book. Your stylish kitchen is equipped with an abundance of Shaker-style cabinetry, a breakfast bar, ceramic tile floors, and so much more. Vintage at the Grove has everything you’ve ever dreamed of in a home!
Step outside and enjoy the many indulgences of our community. Take Fido to our dog park or delight in a walk through our beautifully manicured grounds. Take advantage of the sunshine at our resort-style swimming pool, or meet your friends at the fire pit & BBQ. Extend your living area; relax by the fireplace in the clubhouse or release your stress in our state-of-the-art fitness center. Come explore the endless possibilities at The Vintage at the Grove!
Situated in Manchester, CT, our community is just minutes from downtown Hartford with easy access to I-84. Venture out to enjoy the historic Main Street with a variety of local flavors and shops, or wander to Northwest Park, Buckland Hills Mall, or the cinema.
Floor Plans
0 Bedroom Floor Plan
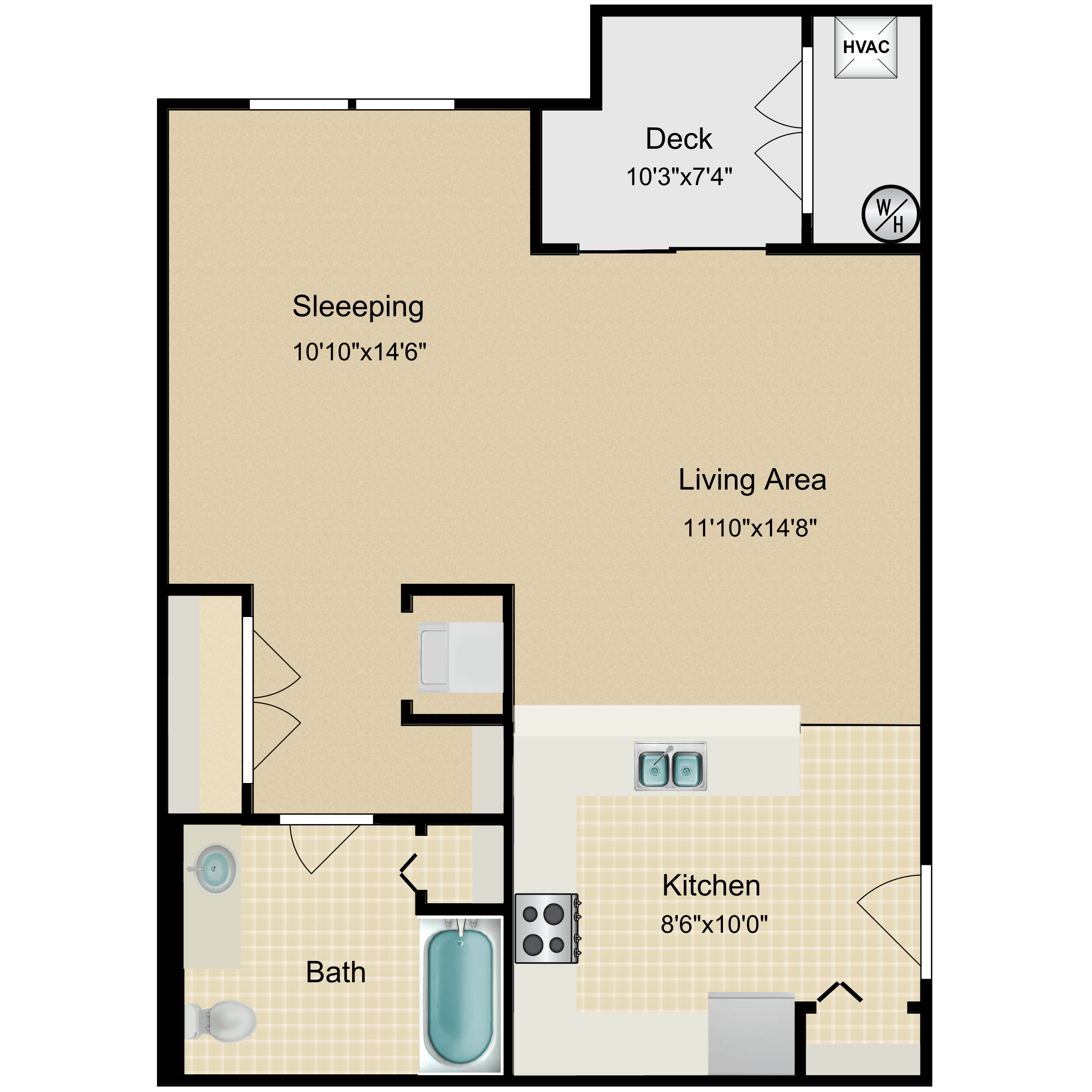
Bothwell
Details
- Beds: Studio
- Baths: 1
- Square Feet: 701
- Rent: Call for details.
- Deposit: Call for details.
Floor Plan Amenities
- Kitchen Island with Breakfast Bar & Pendant Lighting *
- Designer Lighting Package
- Den or Study *
- Spacious Bathroom with Linen Cabinet *
- Garden-style Soaking Tub & Walk-in Shower *
- Walk-in Closets & Ample Storage Space
- Private Balcony or Patio
- Washer & Dryer in Home
- Plush Carpet, Tile & Wood-style Plank Flooring *
- Trey Ceiling
- 2" Faux Wood Blinds
- Ceiling Fans
- Gas-burning Fireplace *
* in select apartment homes
1 Bedroom Floor Plan
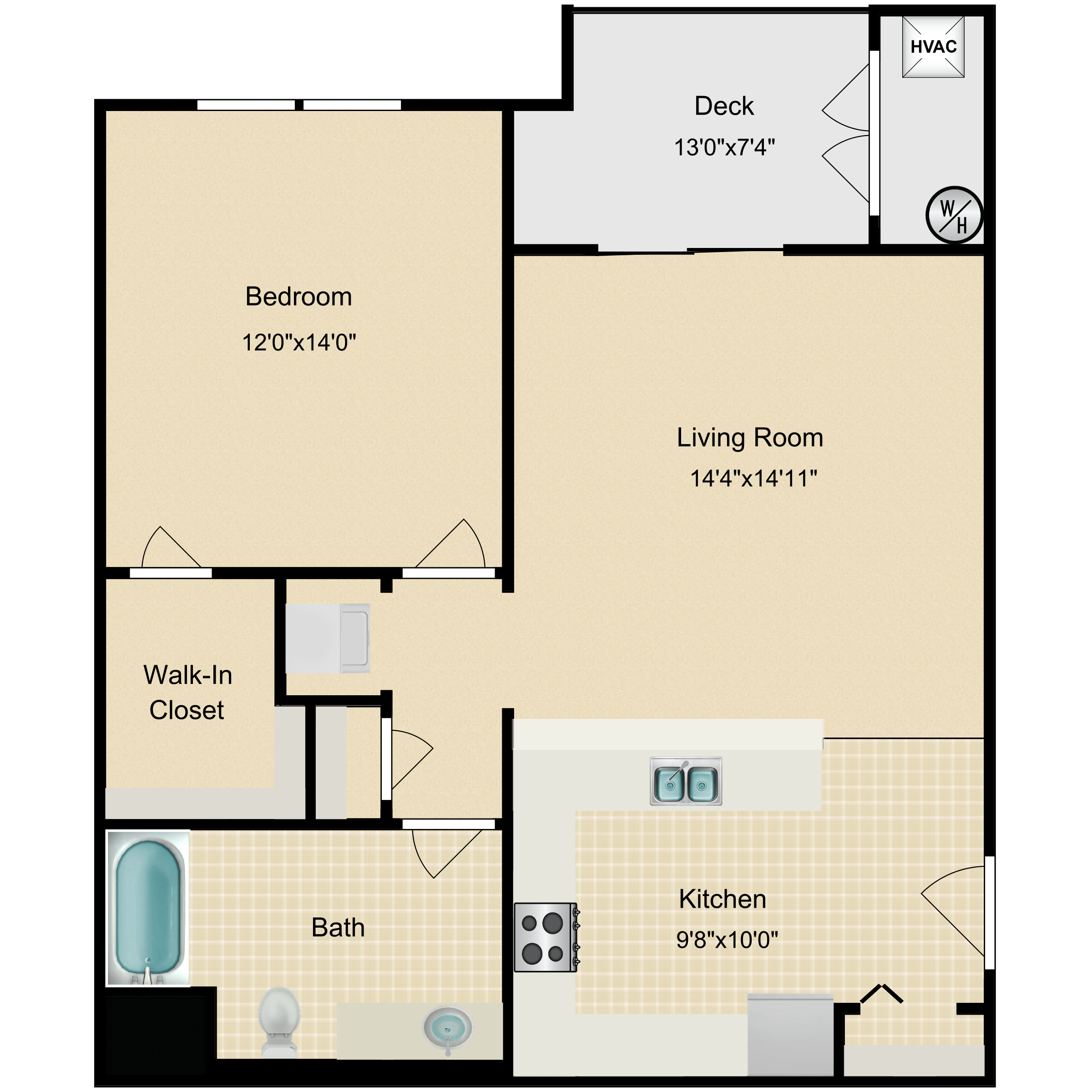
Candler
Details
- Beds: 1 Bedroom
- Baths: 1
- Square Feet: 814
- Rent: $2006-$2118
- Deposit: Call for details.
Floor Plan Amenities
- Kitchen Island with Breakfast Bar & Pendant Lighting *
- Designer Lighting Package
- Den or Study *
- Spacious Bathroom with Linen Cabinet *
- Garden-style Soaking Tub & Walk-in Shower *
- Walk-in Closets & Ample Storage Space
- Private Balcony or Patio
- Washer & Dryer in Home
- Plush Carpet, Tile & Wood-style Plank Flooring *
- Trey Ceiling
- 2" Faux Wood Blinds
- Ceiling Fans
- Gas-burning Fireplace *
* in select apartment homes
Floor Plan Photos
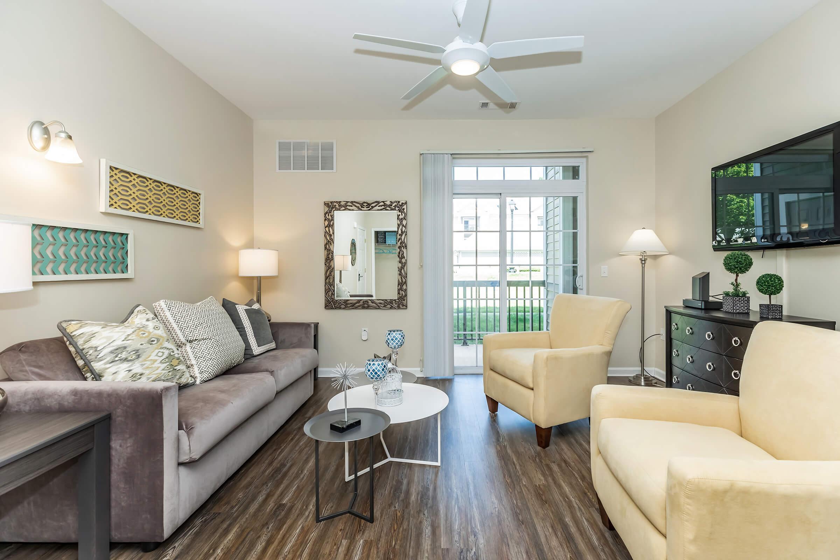
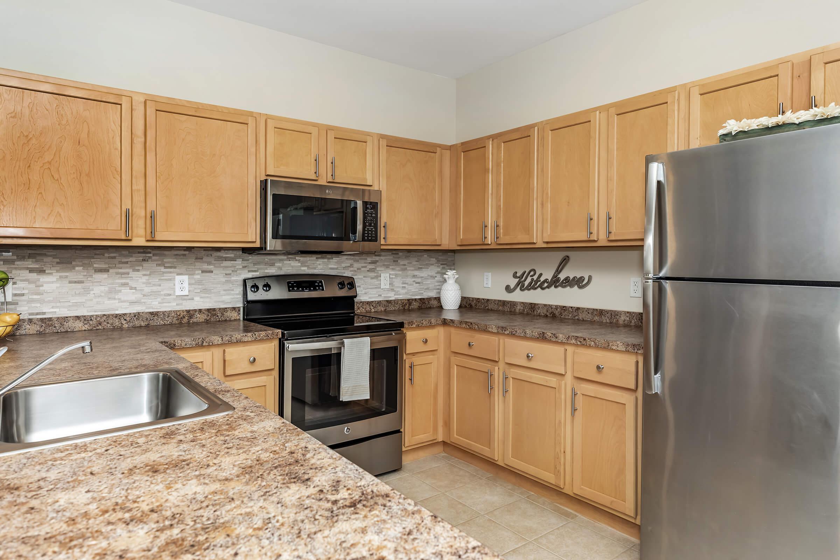
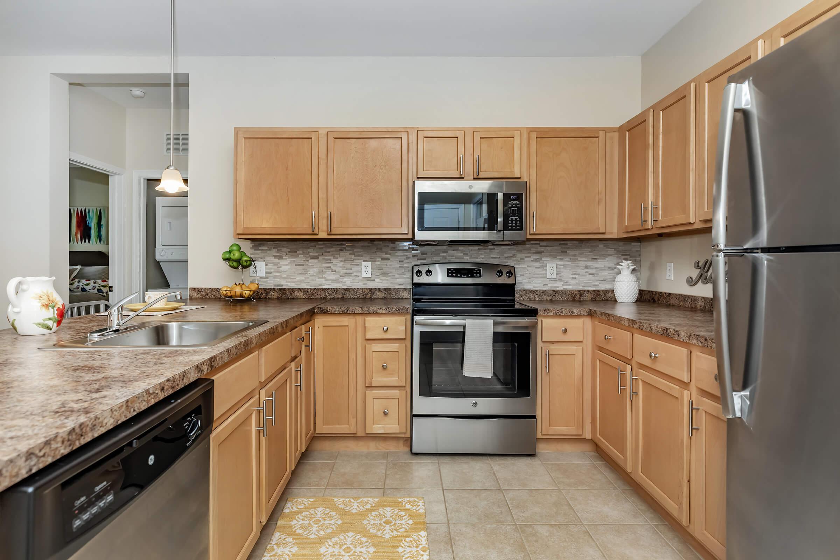
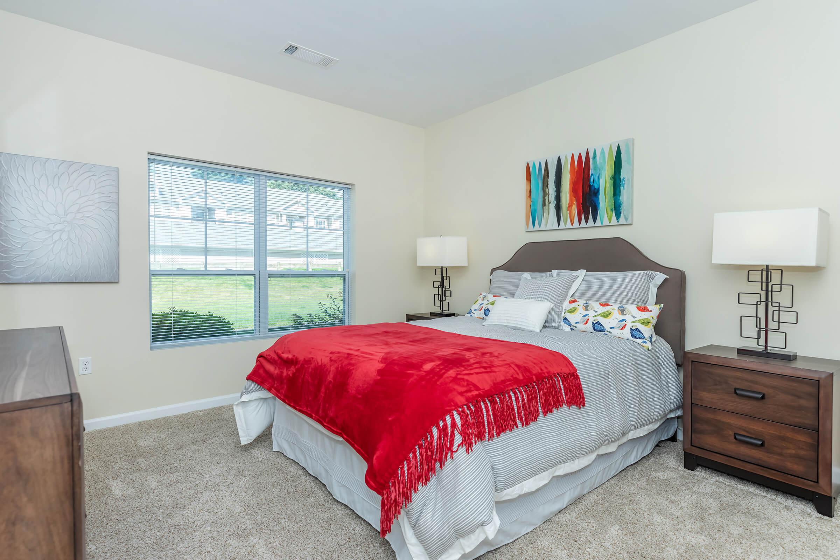
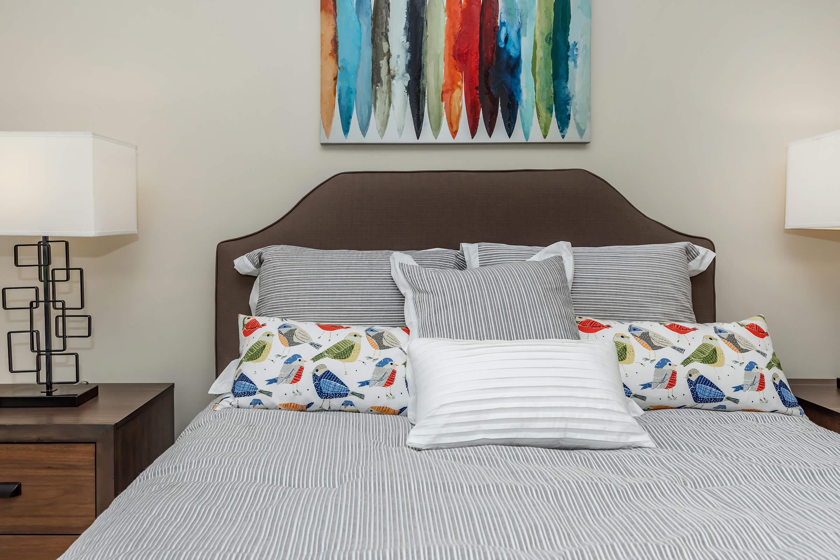
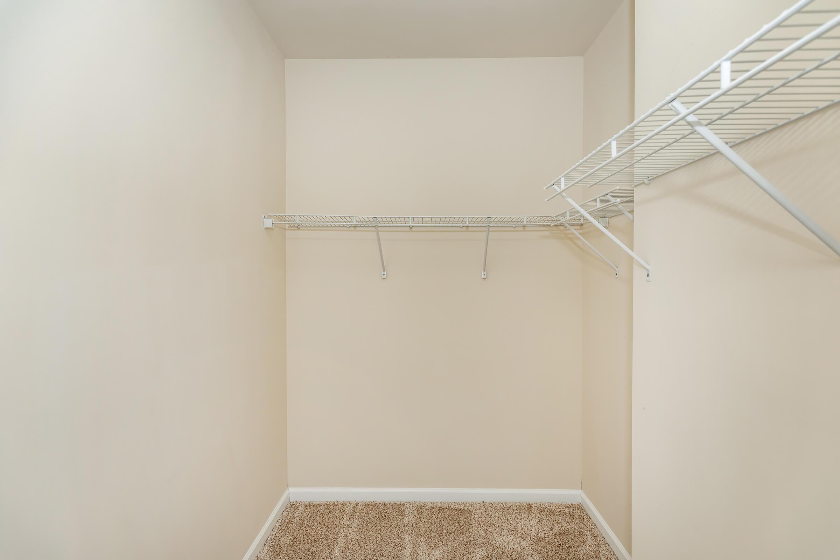
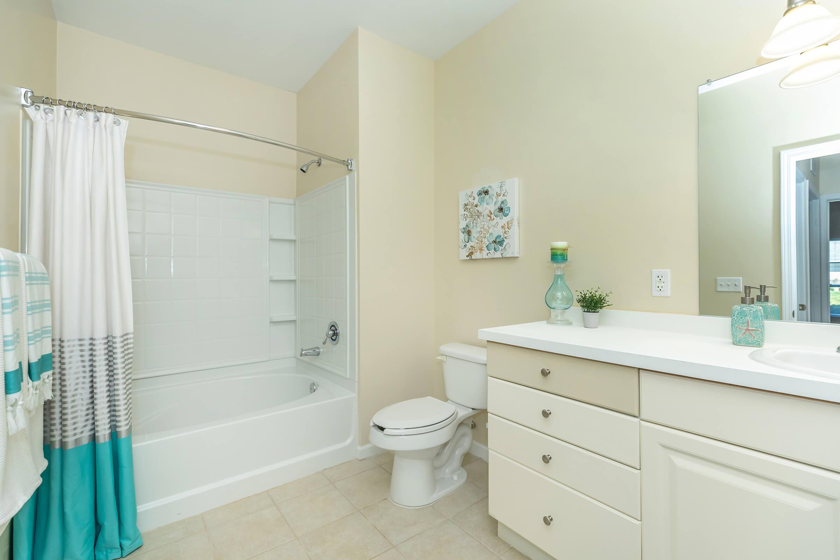
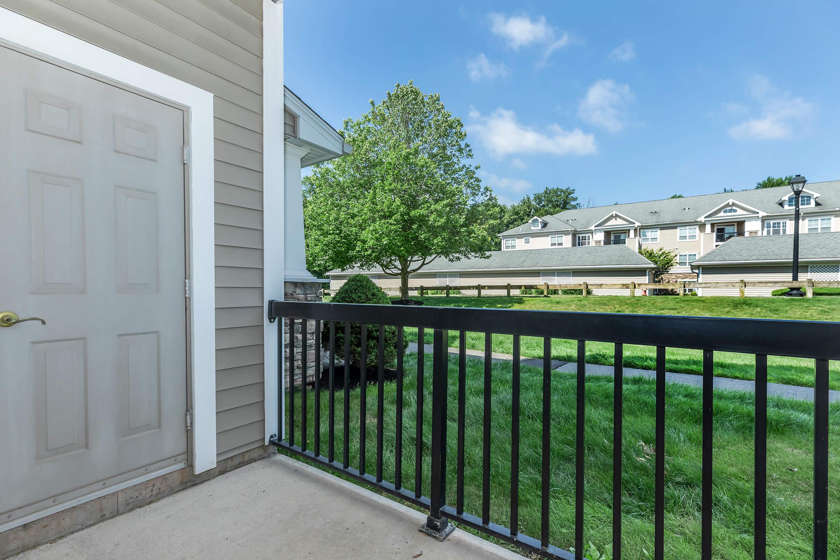
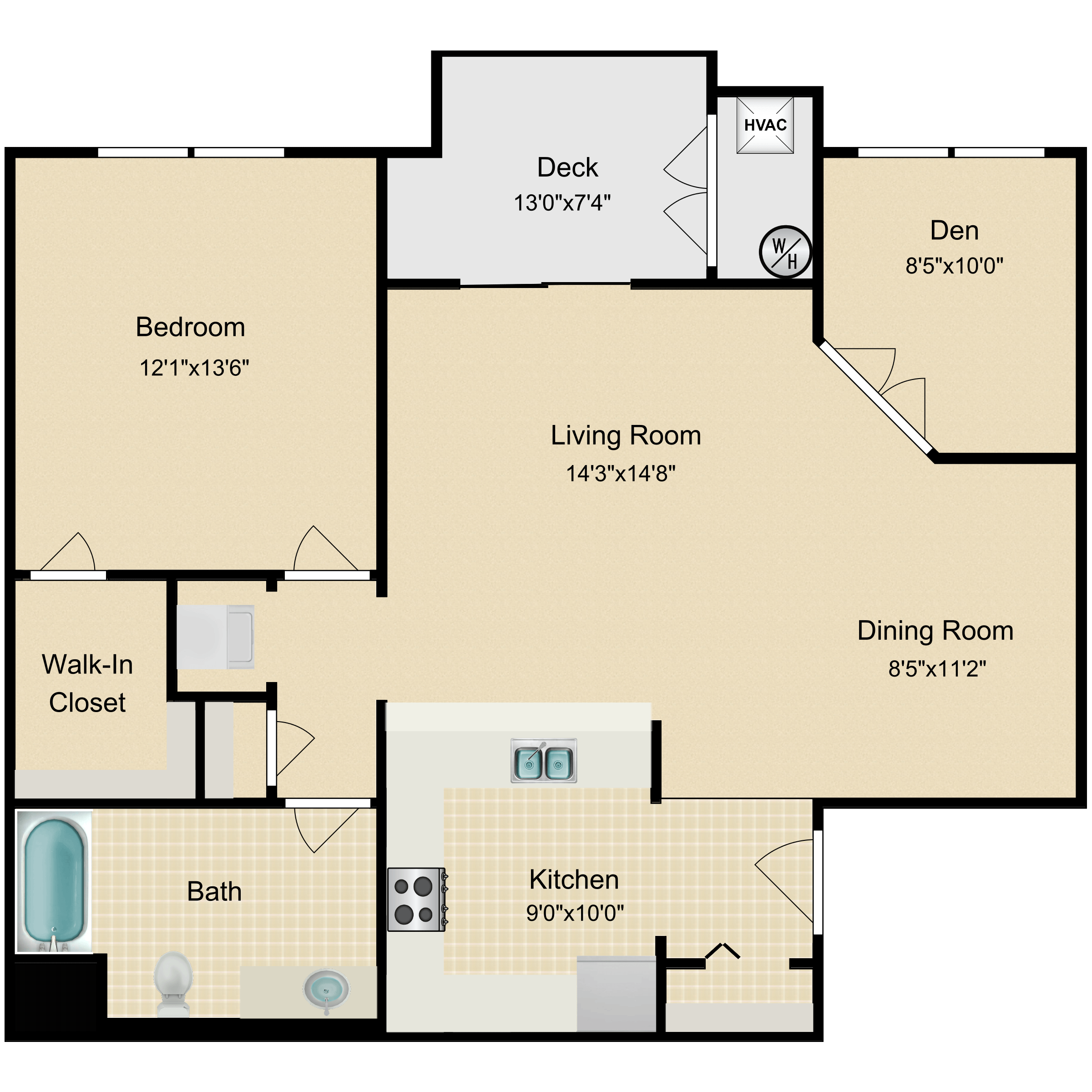
Fairmont
Details
- Beds: 1 Bedroom
- Baths: 1
- Square Feet: 1014
- Rent: Call for details.
- Deposit: Call for details.
Floor Plan Amenities
- Kitchen Island with Breakfast Bar & Pendant Lighting *
- Designer Lighting Package
- Den or Study *
- Spacious Bathroom with Linen Cabinet *
- Garden-style Soaking Tub & Walk-in Shower *
- Walk-in Closets & Ample Storage Space
- Private Balcony or Patio
- Washer & Dryer in Home
- Plush Carpet, Tile & Wood-style Plank Flooring *
- Trey Ceiling
- 2" Faux Wood Blinds
- Ceiling Fans
- Gas-burning Fireplace *
* in select apartment homes
2 Bedroom Floor Plan
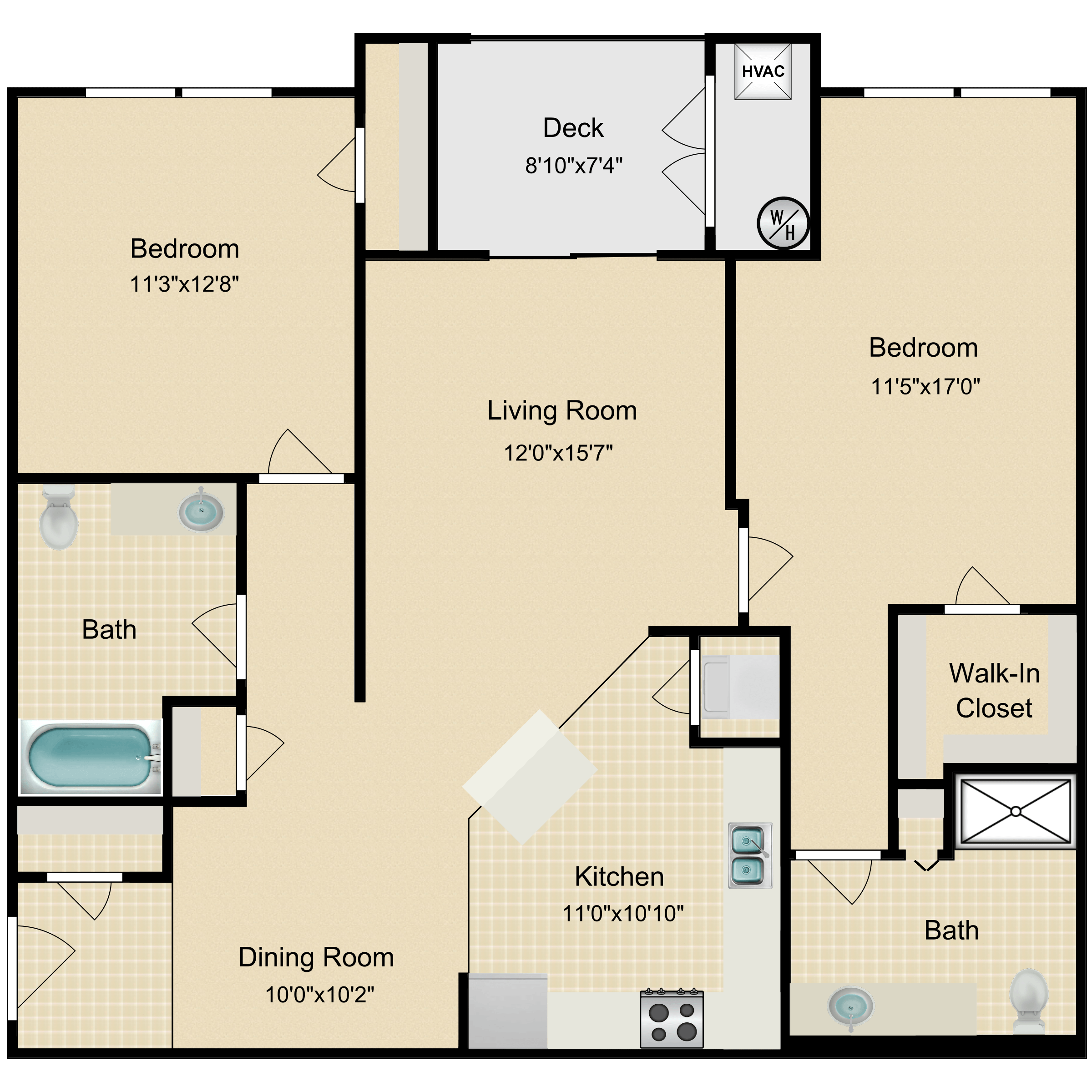
Glencoe
Details
- Beds: 2 Bedrooms
- Baths: 2
- Square Feet: 1182
- Rent: $2500
- Deposit: Call for details.
Floor Plan Amenities
- Kitchen Island with Breakfast Bar & Pendant Lighting *
- Designer Lighting Package
- Den or Study *
- Spacious Bathroom with Linen Cabinet *
- Garden-style Soaking Tub & Walk-in Shower *
- Walk-in Closets & Ample Storage Space
- Private Balcony or Patio
- Washer & Dryer in Home
- Plush Carpet, Tile & Wood-style Plank Flooring *
- Trey Ceiling
- 2" Faux Wood Blinds
- Ceiling Fans
- Gas-burning Fireplace *
* in select apartment homes
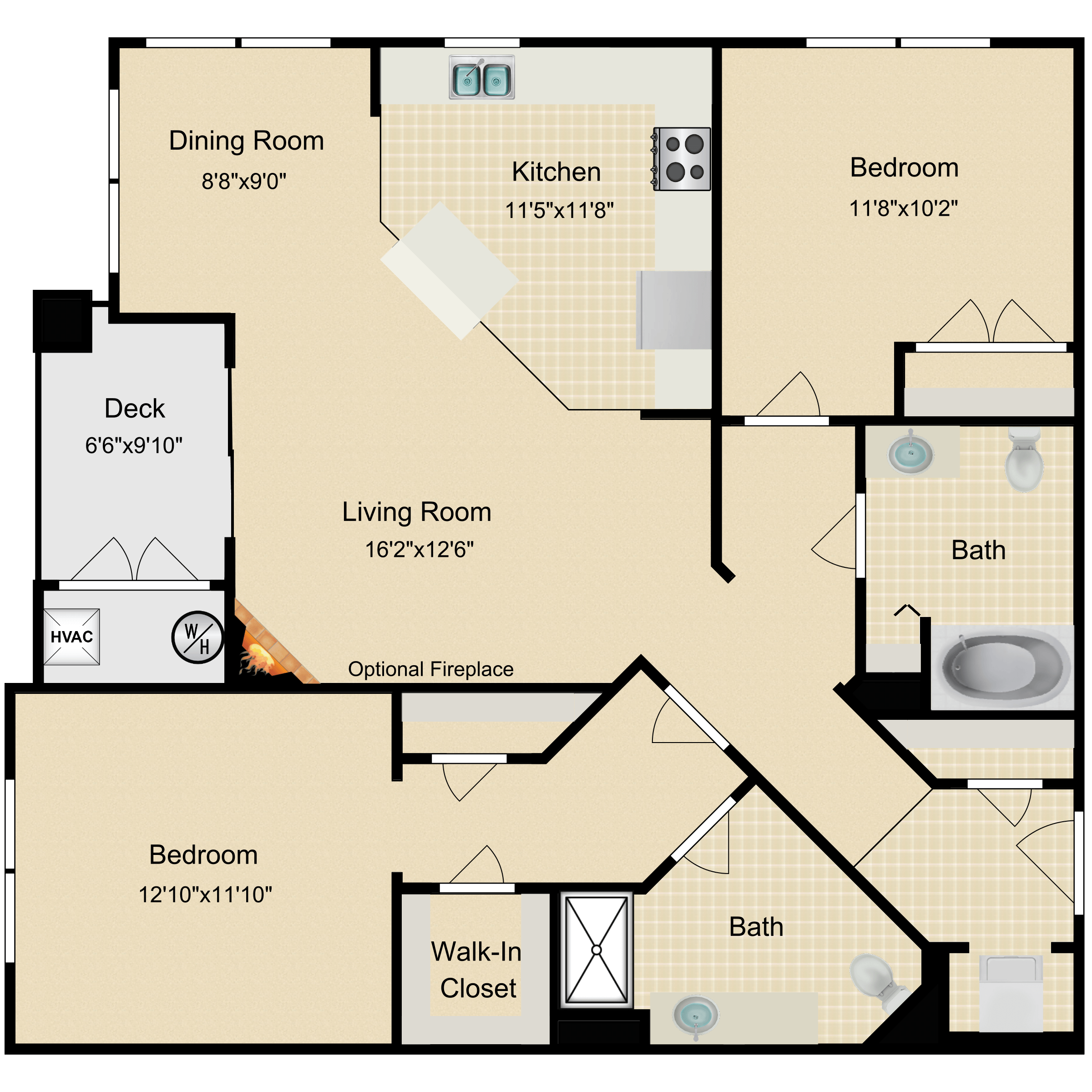
Kentwood
Details
- Beds: 2 Bedrooms
- Baths: 2
- Square Feet: 1192
- Rent: $2516-$2541
- Deposit: Call for details.
Floor Plan Amenities
- Kitchen Island with Breakfast Bar & Pendant Lighting *
- Designer Lighting Package
- Den or Study *
- Spacious Bathroom with Linen Cabinet *
- Garden-style Soaking Tub & Walk-in Shower *
- Walk-in Closets & Ample Storage Space
- Private Balcony or Patio
- Washer & Dryer in Home
- Plush Carpet, Tile & Wood-style Plank Flooring *
- Trey Ceiling
- 2" Faux Wood Blinds
- Ceiling Fans
- Gas-burning Fireplace *
* in select apartment homes
Floor Plan Photos
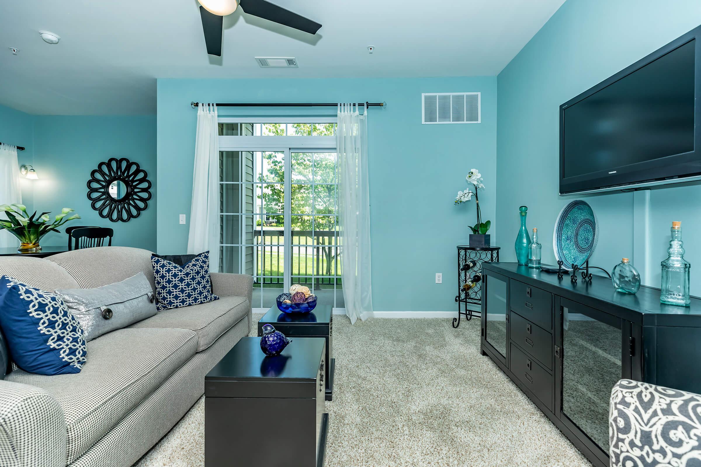
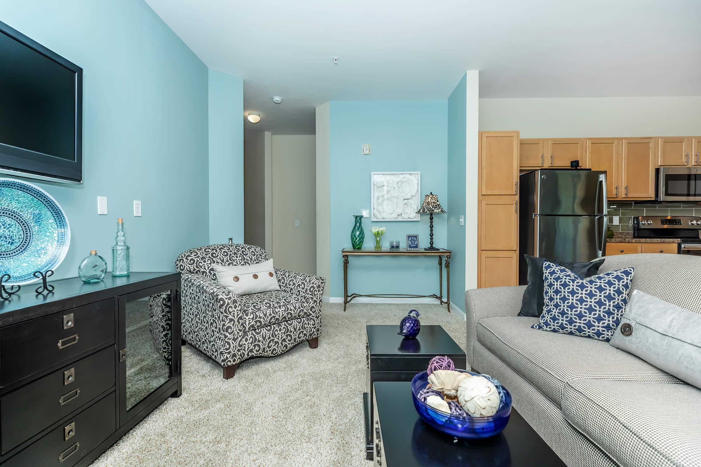
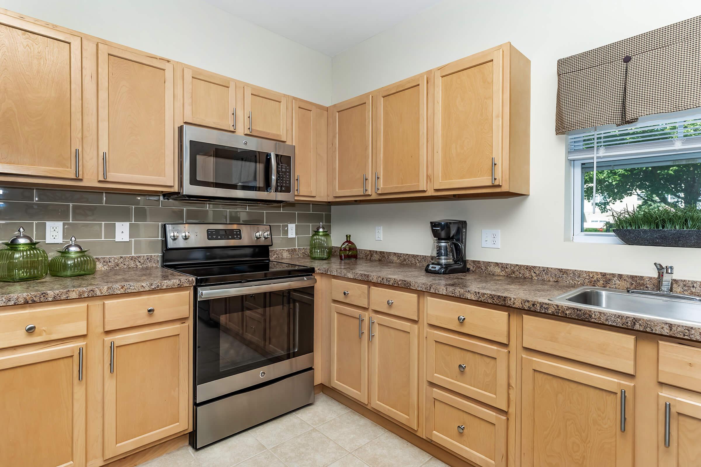
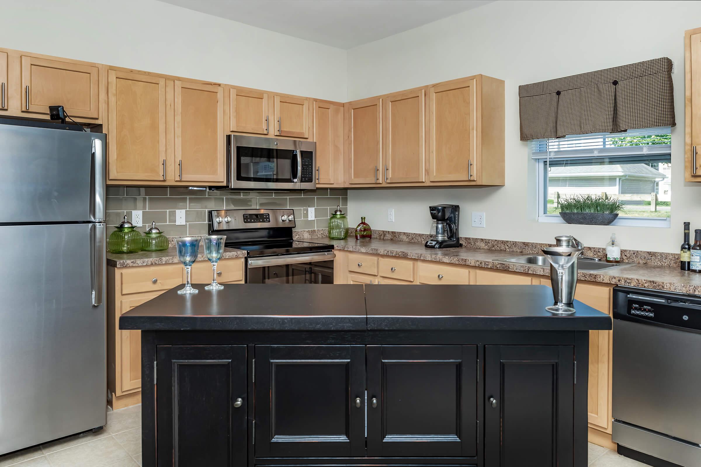
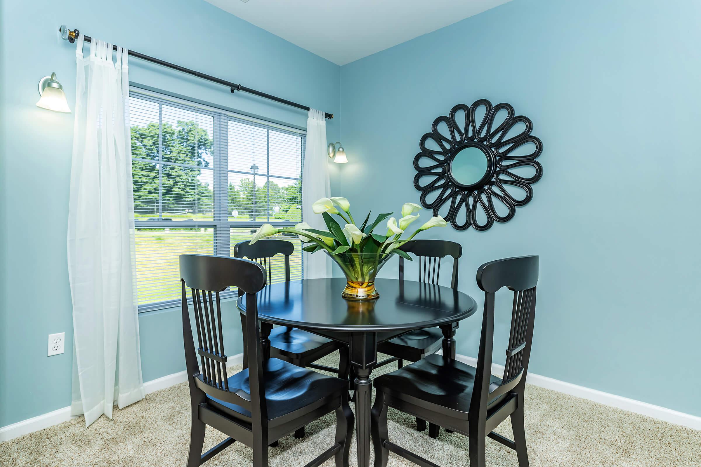
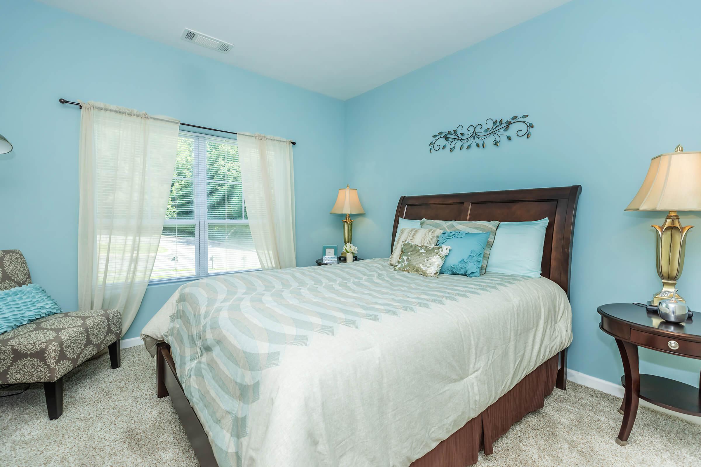
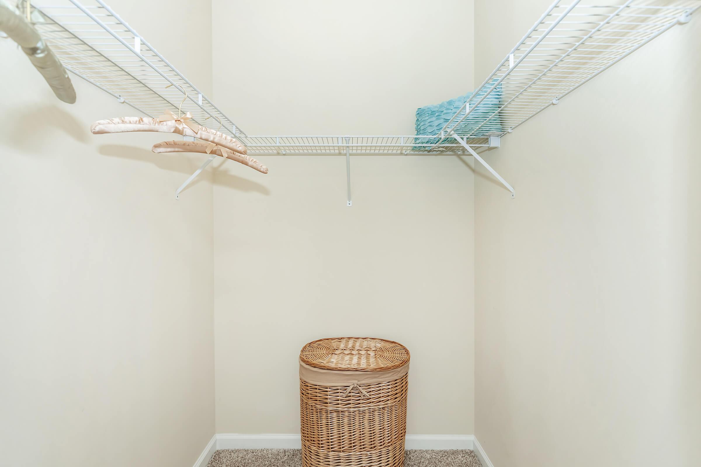
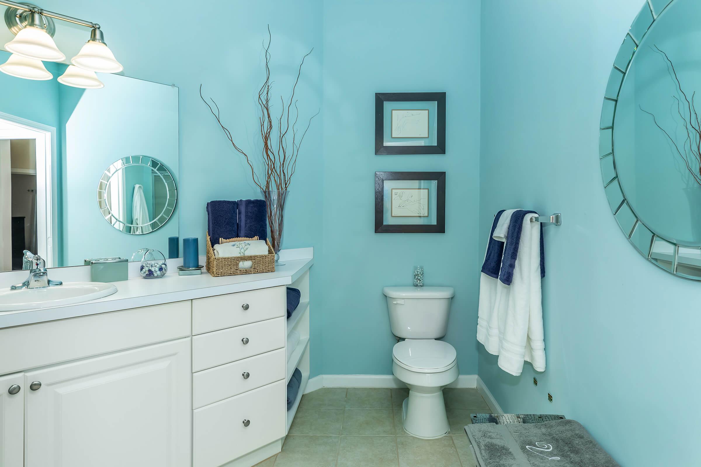
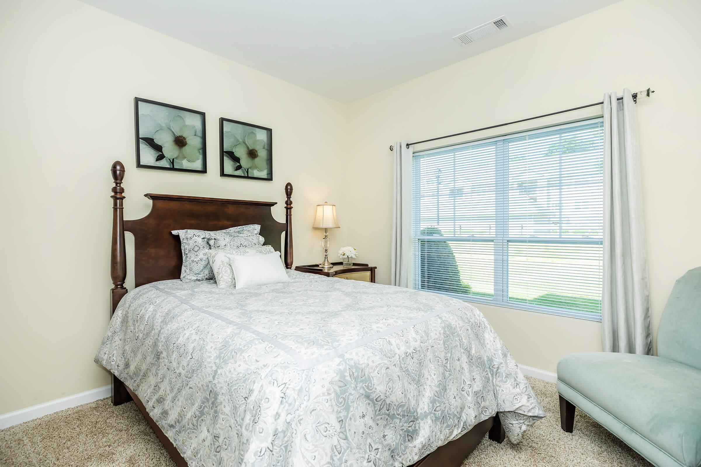
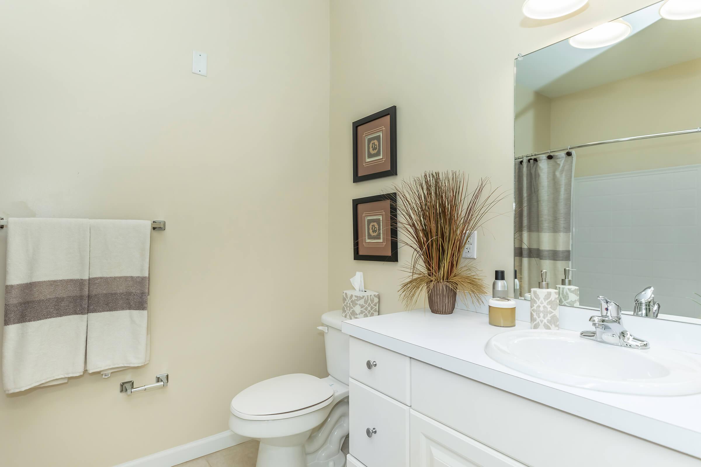
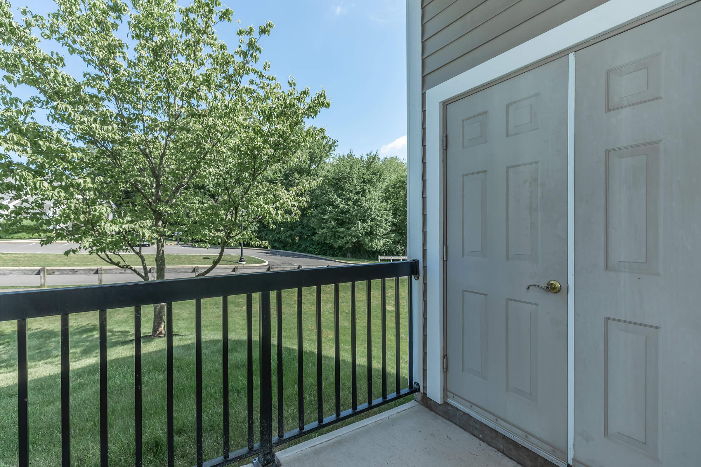
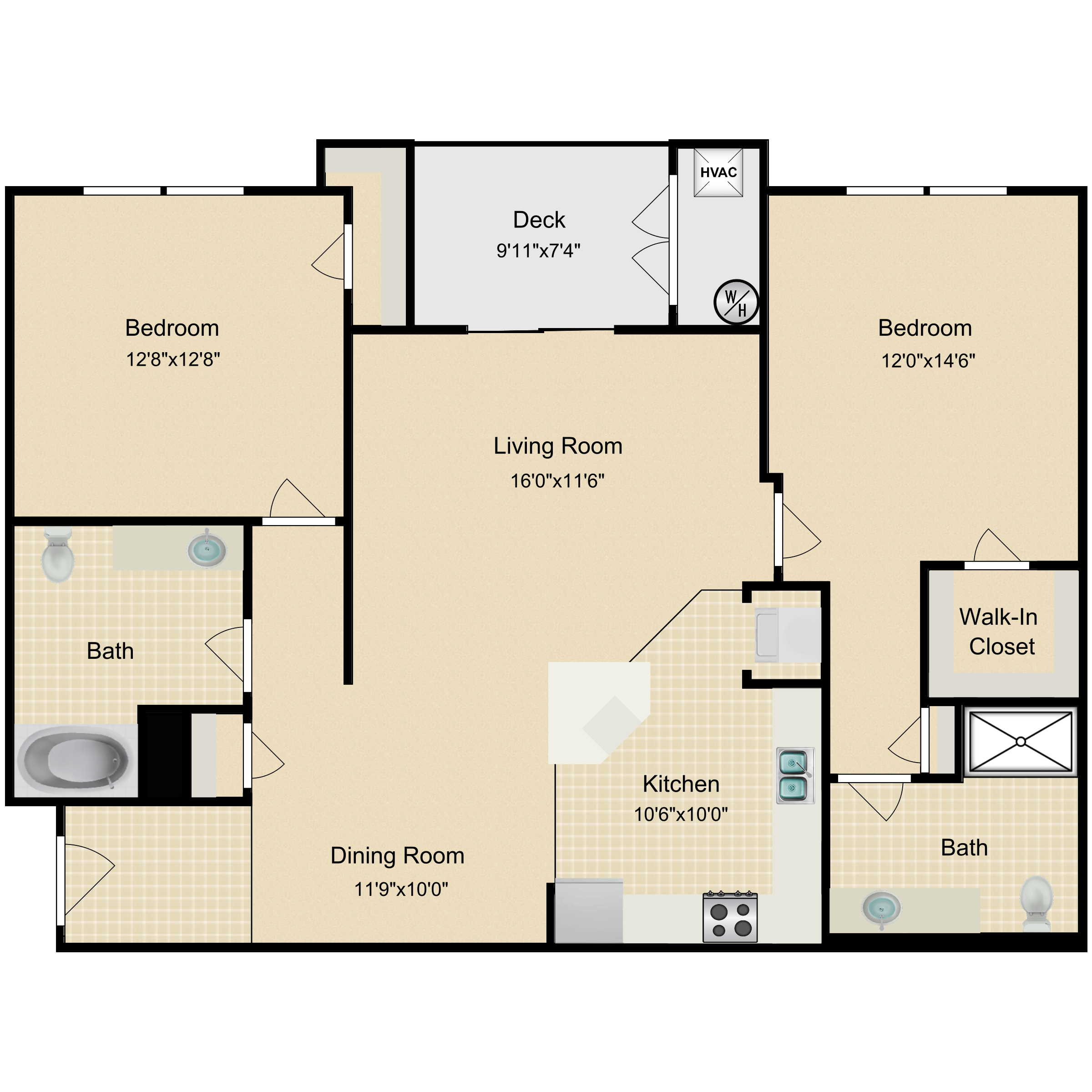
Melrose
Details
- Beds: 2 Bedrooms
- Baths: 2
- Square Feet: 1257
- Rent: $2591
- Deposit: Call for details.
Floor Plan Amenities
- Kitchen Island with Breakfast Bar & Pendant Lighting *
- Designer Lighting Package
- Den or Study *
- Spacious Bathroom with Linen Cabinet *
- Garden-style Soaking Tub & Walk-in Shower *
- Walk-in Closets & Ample Storage Space
- Private Balcony or Patio
- Washer & Dryer in Home
- Plush Carpet, Tile & Wood-style Plank Flooring *
- Trey Ceiling
- 2" Faux Wood Blinds
- Ceiling Fans
- Gas-burning Fireplace *
* in select apartment homes
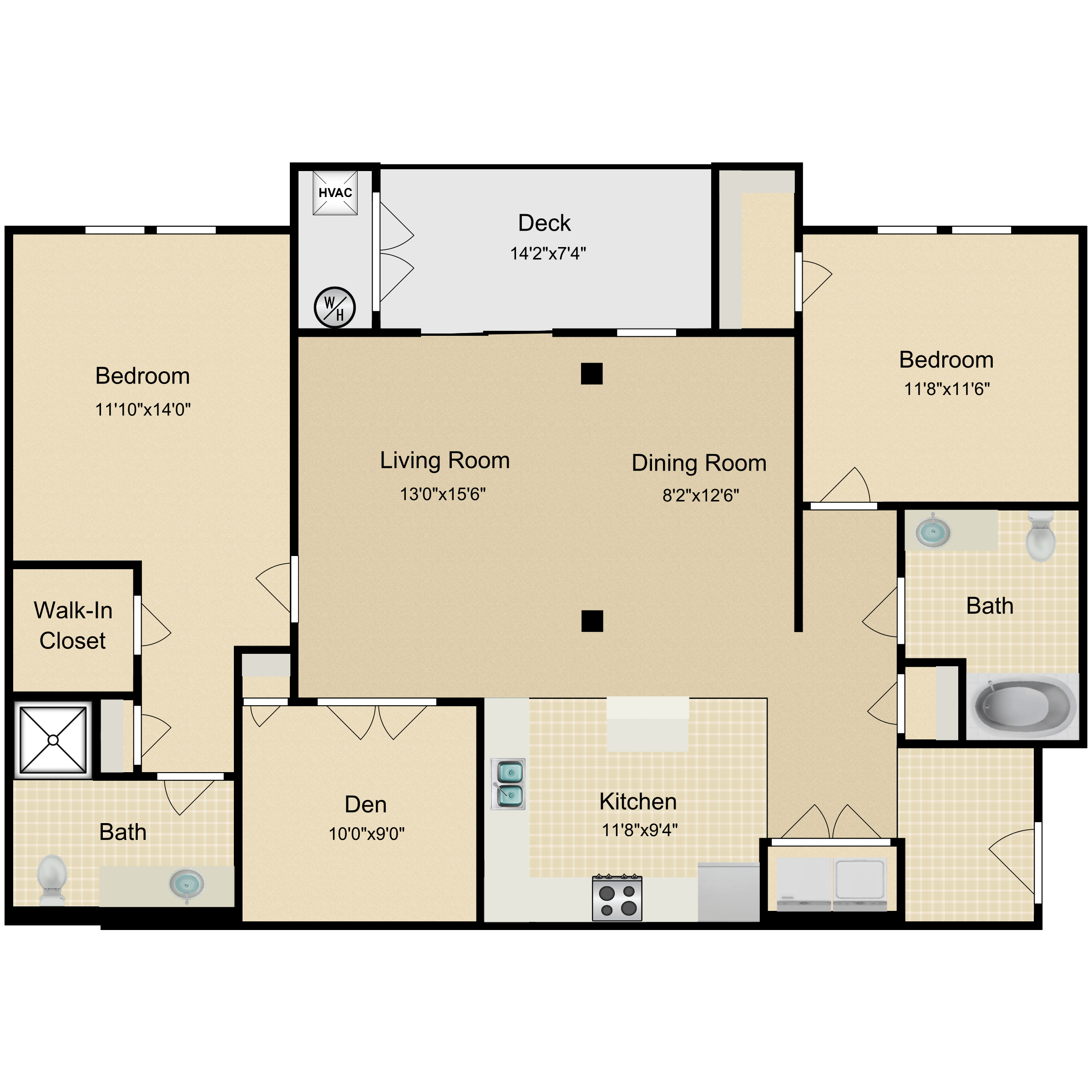
Rosslyn
Details
- Beds: 2 Bedrooms
- Baths: 2
- Square Feet: 1374
- Rent: Call for details.
- Deposit: Call for details.
Floor Plan Amenities
- Kitchen Island with Breakfast Bar & Pendant Lighting *
- Designer Lighting Package
- Den or Study *
- Spacious Bathroom with Linen Cabinet *
- Garden-style Soaking Tub & Walk-in Shower *
- Walk-in Closets & Ample Storage Space
- Private Balcony or Patio
- Washer & Dryer in Home
- Plush Carpet, Tile & Wood-style Plank Flooring *
- Trey Ceiling
- 2" Faux Wood Blinds
- Ceiling Fans
- Gas-burning Fireplace *
* in select apartment homes
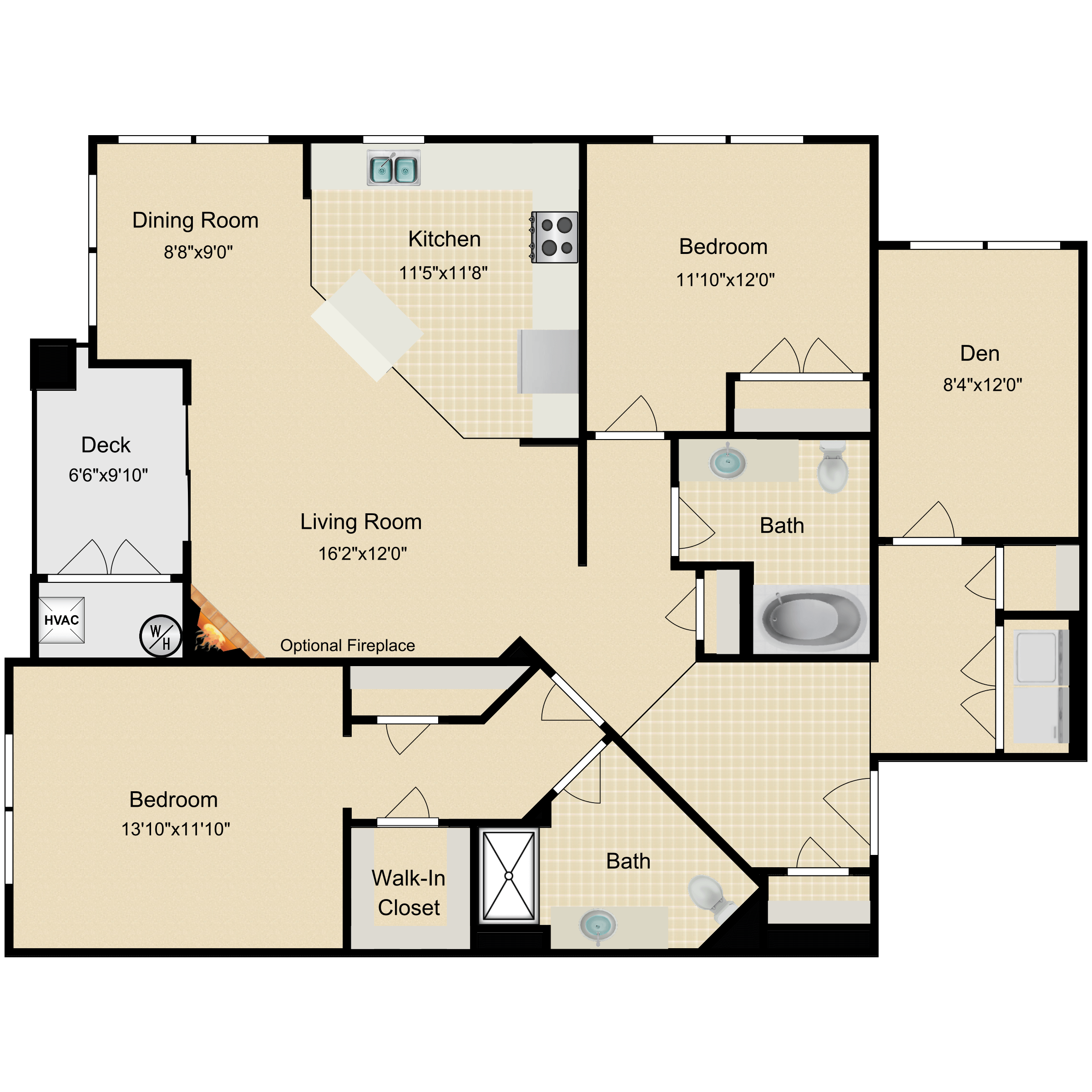
Linden
Details
- Beds: 2 Bedrooms
- Baths: 2
- Square Feet: 1391
- Rent: $2718-$2813
- Deposit: Call for details.
Floor Plan Amenities
- Kitchen Island with Breakfast Bar & Pendant Lighting *
- Designer Lighting Package
- Den or Study *
- Spacious Bathroom with Linen Cabinet *
- Garden-style Soaking Tub & Walk-in Shower *
- Walk-in Closets & Ample Storage Space
- Private Balcony or Patio
- Washer & Dryer in Home
- Plush Carpet, Tile & Wood-style Plank Flooring *
- Trey Ceiling
- 2" Faux Wood Blinds
- Ceiling Fans
- Gas-burning Fireplace *
* in select apartment homes
All Square Footage is Approximate.
Show Unit Location
Select a floor plan or bedroom count to view those units on the overhead view on the site map. If you need assistance finding a unit in a specific location please call us at 860-200-2035 TTY: 711.
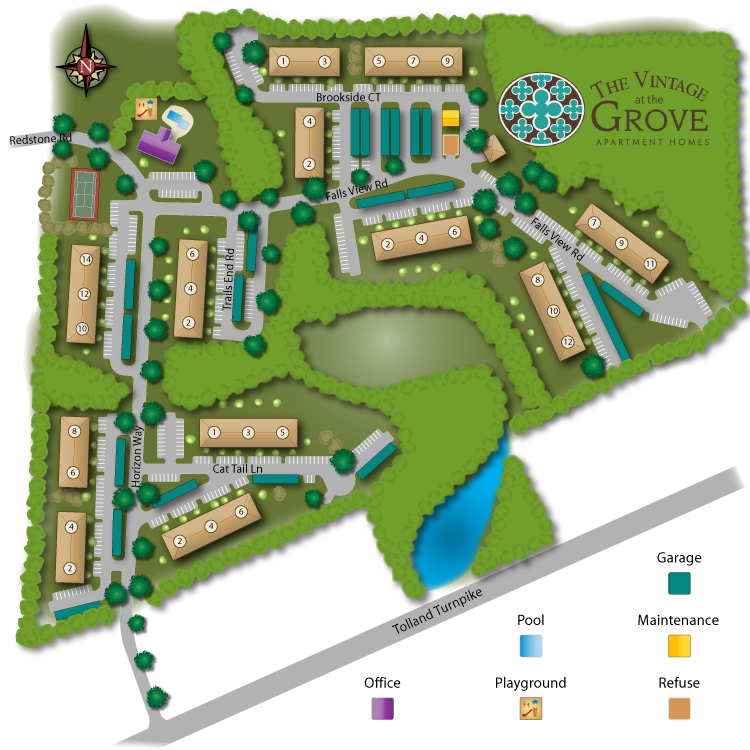
Amenities
Explore what your community has to offer
Community Amenities
- Shimmering Swimming Pool with Sundeck
- 24 Hour Fitness Center with Cardio & Weight Training Equipment
- Tennis Court
- Resident Lounge with WiFi, Coffee Bar, Fireplace & Billiards
- Picnic Area with BBQ Grills & Firepit
- Children's Play Area
- Expansive Community Green with Nature Preserve & Walking Trail
- Pet Friendly Community with Bark Park
- Ample Parking & Detached Garages Available
- Smart Package Center
- Onsite Maintenance with 24 Hour Emergency Service
- Convenient Access to Shopping, Dining, Freeways & Transit
- EV Charging Stations
Apartment Features
- Spacious Studio, One & Two Bedroom Apartment Homes
- Open Concept Living Areas with Dining Room*
- Gourmet Kitchen with Granite Countertops, Shaker-style Cabinetry & Stainless Steel Appliances*
- Kitchen Island with Breakfast Bar & Pendant Lighting*
- Designer Lighting Package
- Den or Study*
- Spacious Bathroom with Linen Cabinet*
- Garden-style Soaking Tub & Walk-in Shower*
- Walk-in Closets & Ample Storage Space
- Private Balcony or Patio
- Washer & Dryer in Home
- Plush Carpet, Tile & Wood-style Plank Flooring*
- Trey Ceiling*
- 2" Faux Wood Blinds
- Ceiling Fans
- Gas-burning Fireplace*
* in select apartment homes
Pet Policy
Vintage At The Grove utilizes Pet Screening to screen household pets, validate reasonable accommodation requests for assistance animals, and confirm every resident understands our pet policies. All current and future residents must create a profile, even if there will not be a pet in the apartment. For more information regarding our policies, applicable fees, and restricted breeds, visit the community website.
Photos
Amenities
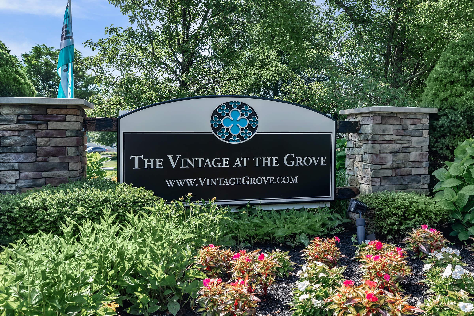
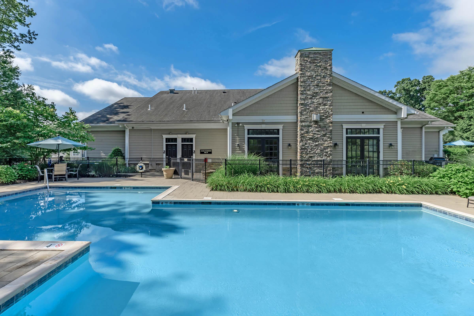
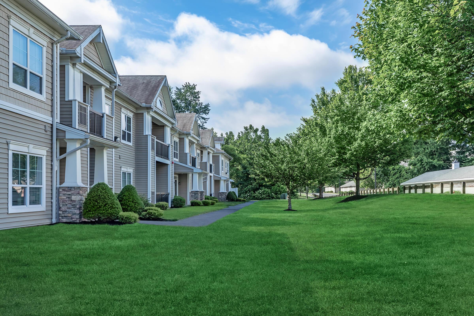
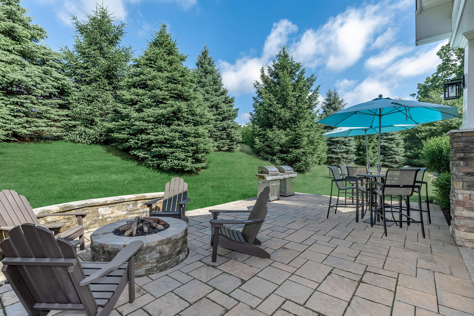
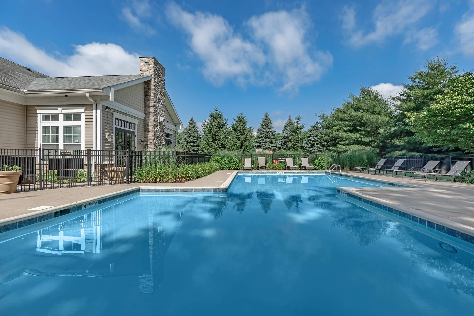
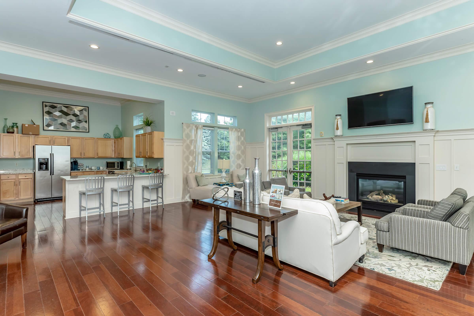
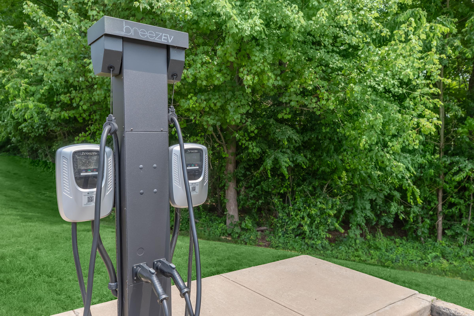
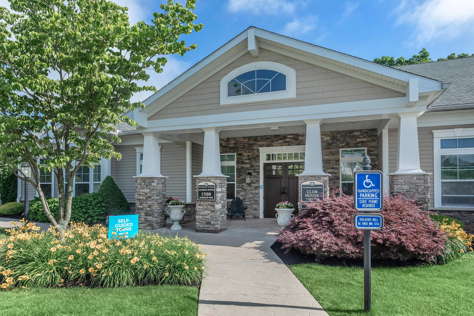
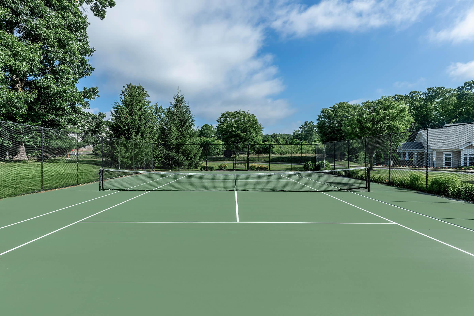
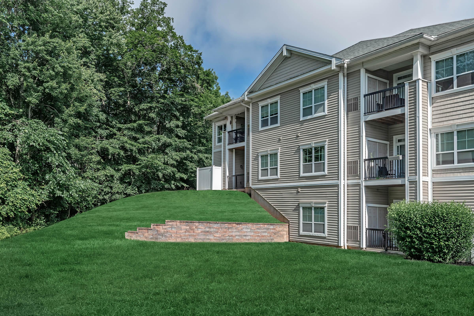
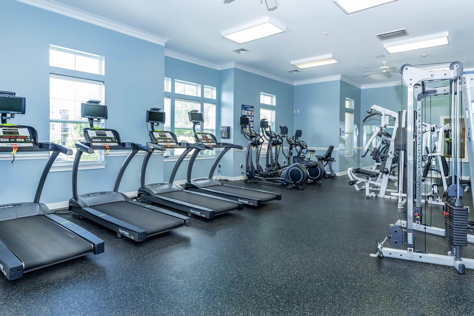
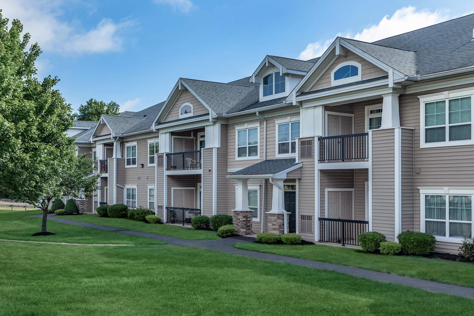
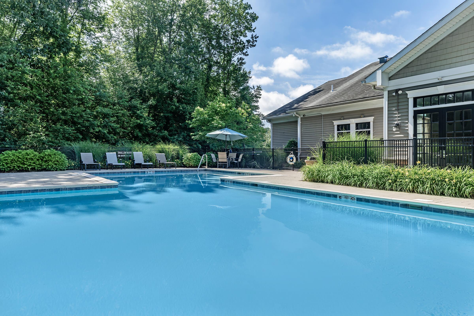
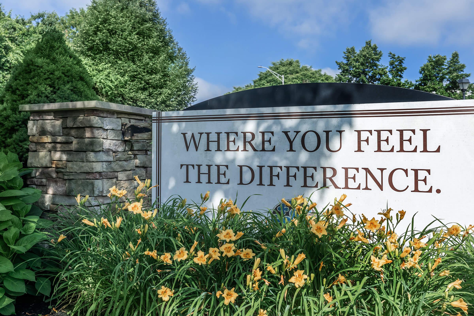
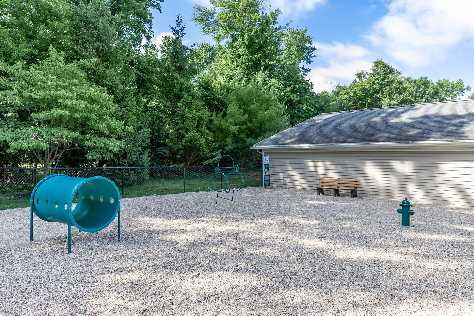
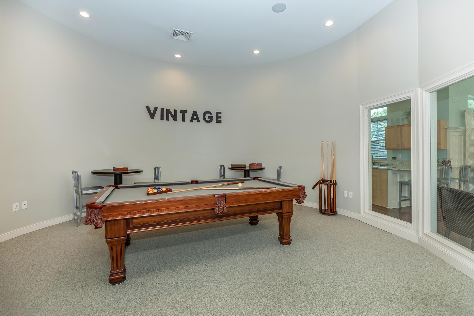
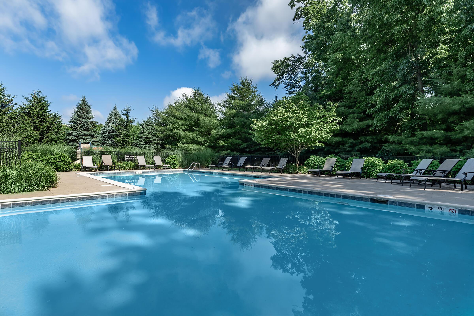
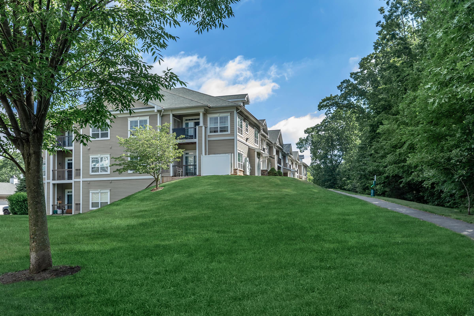
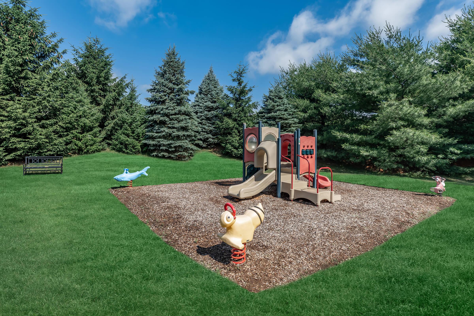
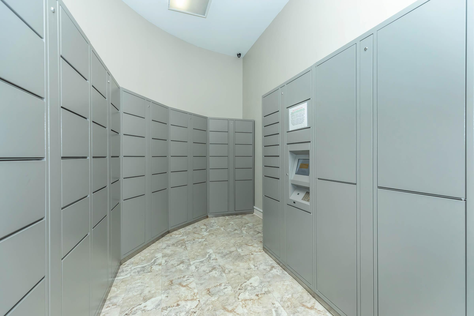
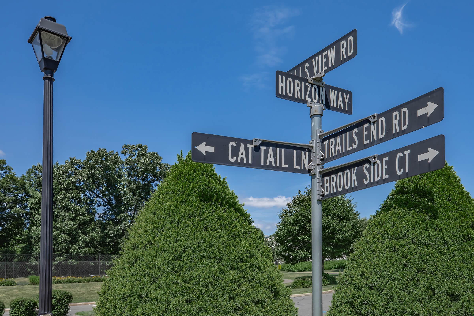
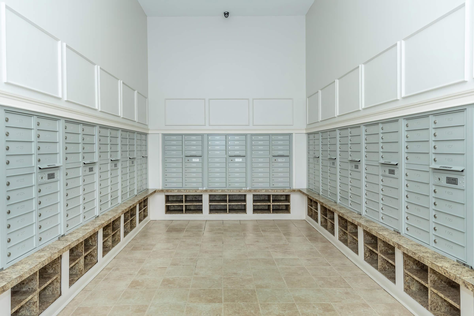
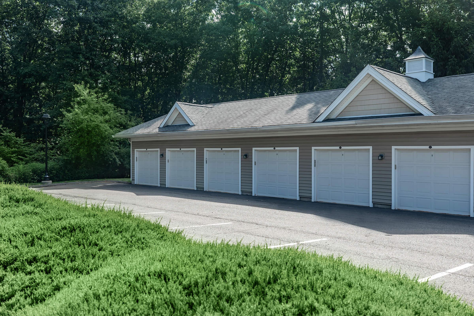
Candler








Kentwood











Neighborhood
Points of Interest
Vintage at the Grove
Located 1500 Horizon Way Manchester, CT 06042Cafes, Restaurants & Bars
Cinema
Dog Park
Elementary School
Entertainment
Grocery Store
High School
Hospital
Library
Middle School
Other
Outdoor Recreation
Park
Pet Services
Restaurant
Shopping
Shopping Center
University
Contact Us
Come in
and say hi
1500 Horizon Way
Manchester,
CT
06042
Phone Number:
860-200-2035
TTY: 711
Office Hours
Monday through Friday 9:00 AM to 6:00 PM. Saturday 10:00 AM to 5:00 PM. Sunday 12:00 PM to 5:00 PM.